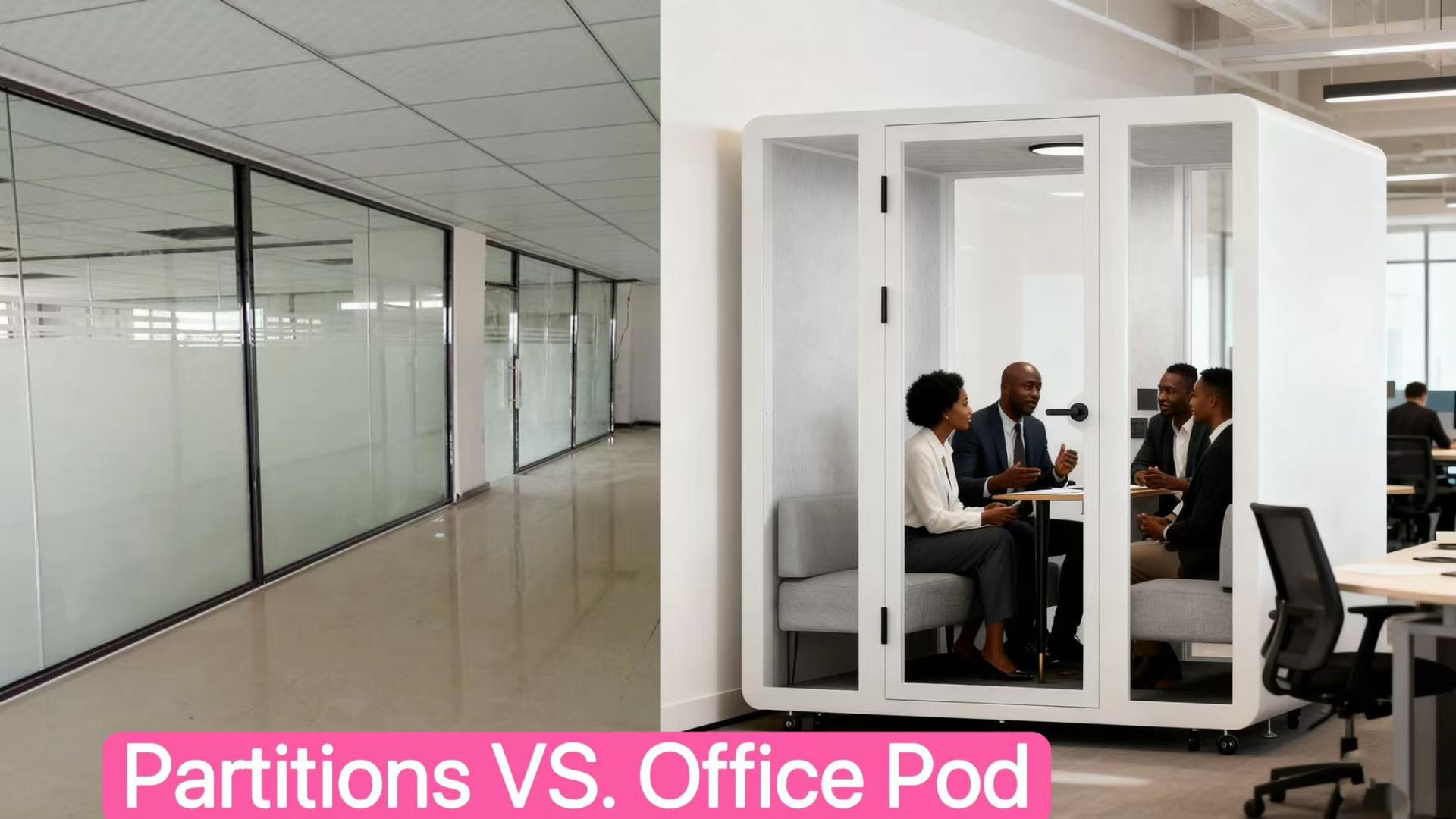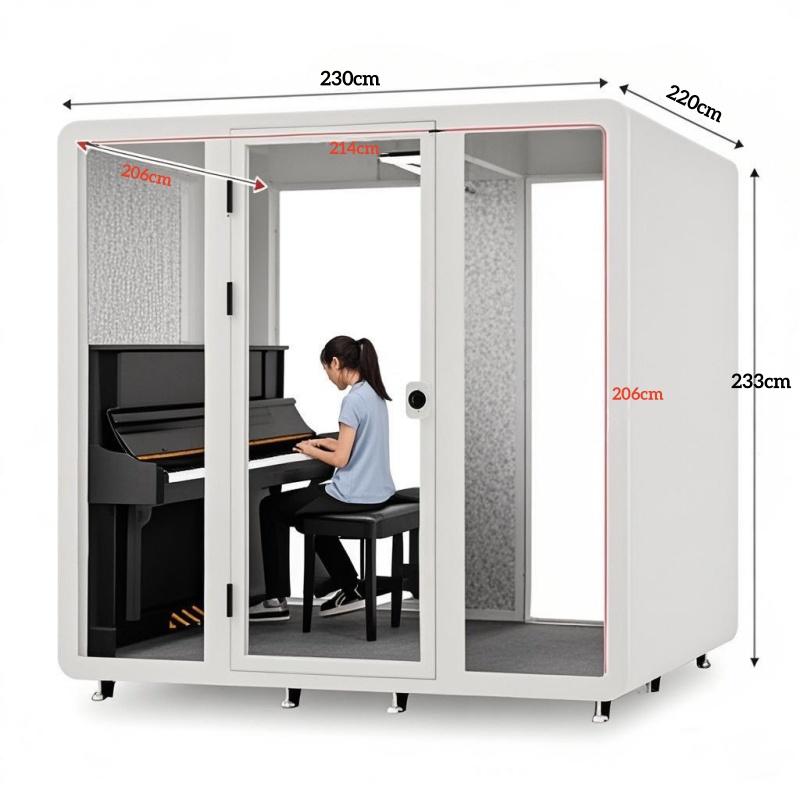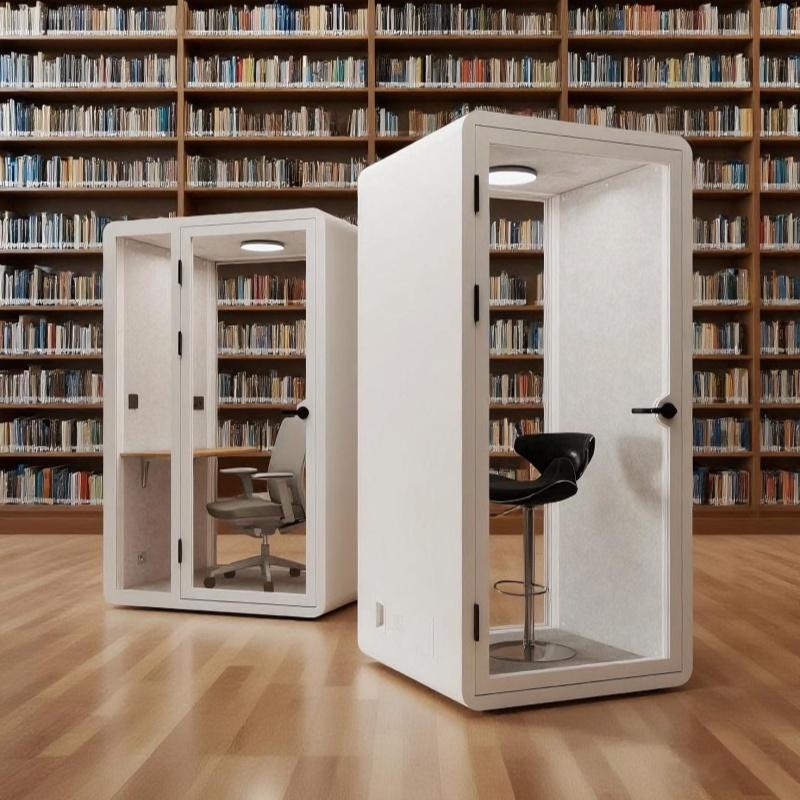Professional Overview: Partitions vs. Office Pod
In the modern landscape of open-plan offices, educational institutions, and healthcare facilities, managing acoustics and creating private spaces is paramount. Two common solutions are partitions and office pods. While they may sometimes serve a complementary purpose, they are fundamentally different in their design, function, and application.
1. Partitions (or Space Dividers)
Definition: Partitions are structural or semi-structural elements used to divide a larger open space into smaller, distinct areas or rooms. They can be fixed (permanent walls), demountable (reconfigurable systems), or mobile (screens or panels on casters).
Key Characteristics:
· Primary Purpose: Space Division. The core function is to create visual and physical separation, defining rooms, corridors, and work areas. Acoustic control is often a secondary benefit, not the primary design goal.
· Design & Installation: They are typically large-scale, often extending from floor to ceiling or near-ceiling. Installation can be a significant project, involving construction or the assembly of large panel systems.
· Acoustic Performance: Performance varies widely.
· Basic partitions (e.g., thin glass or single-layer drywall) offer minimal sound isolation, primarily reducing visual distraction and dampening high-frequency noises.
· Acoustic-rated partitions are engineered for sound attenuation (measured by STC – Sound Transmission Class). They incorporate dense materials, insulation, and sealing to prevent sound from traveling between rooms. However, they are built in situ and are not inherently “soundproof” without proper design.

· Permanence & Flexibility:
· Fixed walls are permanent.
· Demountable walls offer reconfigurability for future space planning but still require professional installation.
· Mobile partitions are flexible but offer the least acoustic and visual privacy.
· Integration: They are integrated into a building’s infrastructure, often containing electrical wiring, data ports, and doors.
Best For:
· Permanently creating private offices, meeting rooms, and conference rooms.
· Structurally dividing a large floorplate into designated zones (e.g., separating a noisy workshop from a quiet office area).
· Long-term space planning where the layout is not expected to change frequently.
2. Office Pods (or Acoustic Pods/Phone Booths)
Definition: Soundproof pods are pre-fabricated, enclosed structures designed to be placed within an existing larger space. They are self-contained units engineered specifically for acoustic isolation.

Key Characteristics:
· Primary Purpose: Acoustic Isolation. The core function is to create a bubble of privacy and silence within a noisy environment. They are designed for focused work, private phone calls, or confidential conversations.
· Design & Installation: They are freestanding, furniture-like objects. Most are prefabricated and delivered ready-to-use or require minimal assembly (often “plug-and-play”). They are not structurally tied to the building.
· Acoustic Performance: This is their defining feature. Pods are engineered as complete systems to achieve high acoustic performance. · Soundproofing: They use mass-loaded vinyl, acoustic insulation, and double-walled construction to achieve a high Sound Reduction Index (Rw), preventing external noise from entering and internal noise from leaking out.
· Sound Absorption: Interior surfaces are lined with high-performance acoustic foam or panels to control reverberation and echo within the pod itself (measured by NRC – Noise Reduction Coefficient).
· Permanence & Flexibility: Extremely high. Pods are mobile and can be relocated easily with minimal disruption. They offer an agile solution that adapts to changing needs.
· Integration & Features: Modern pods often include integrated ventilation systems (silent fans), lighting, power outlets, USB ports, and even desks. They operate independently of the room’s HVAC system.
Best For:
· Adding instant, private meeting spaces to open-plan offices without construction.
· Providing focus rooms for deep work or phone calls in collaborative environments.
· Agile workspace designs that require flexibility and quick reconfiguration.
· Environments where permanent construction is not possible or desired (e.g., leased spaces).

Conclusion
The choice between a partition system and a office pod is not a matter of which is better, but which is appropriate for the specific need.
· Use partitions when you need to fundamentally alter the architectural layout of a floor for the long term, creating permanent, dedicated rooms.
· Use soundproof pods when you need to quickly inject privacy and focus areas into an existing open layout with maximum flexibility and minimal construction.
In many optimal modern designs, these two solutions are used in tandem: partitions define the major zones of a building, while soundproof pods are scattered within those zones to provide on-demand privacy.
